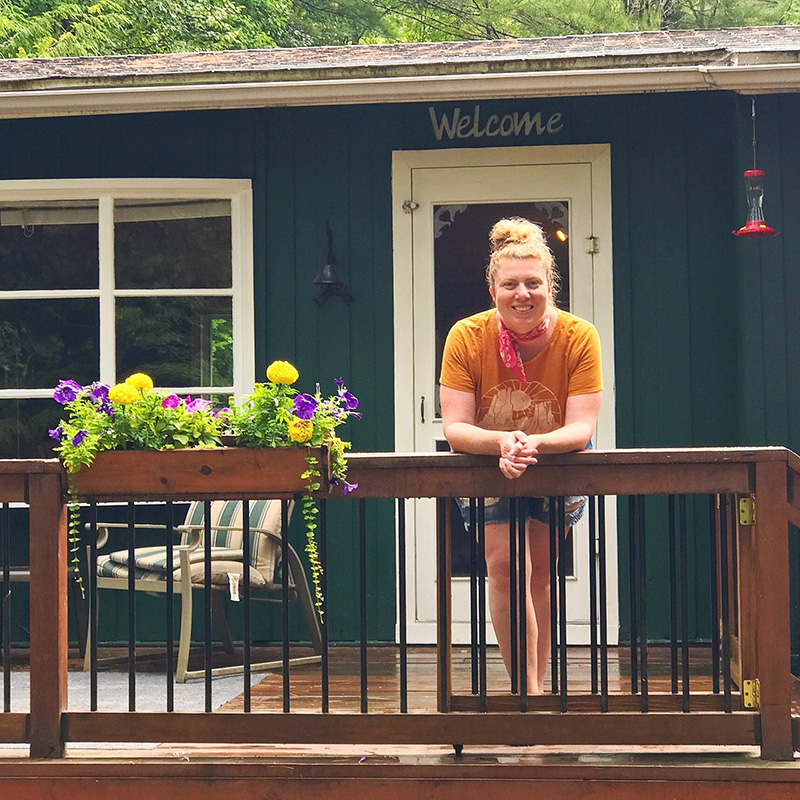
It wasn’t until I sat down to write this post that I realized that I skipped a few updates. I may have forgotten to mention that in the middle of updating a vintage Airstream this Spring/Summer I was also shopping around for a cottage to call my own. It’s something I’ve wanted to explore for a few years and I’m very grateful that I was able to make that dream come true. Mid August I took the leap and happy to introduce you to Sweet Escape Muskoka. A tiny 730 sq/ft three season cottage on the river in the beautiful Muskoka region of Ontario.
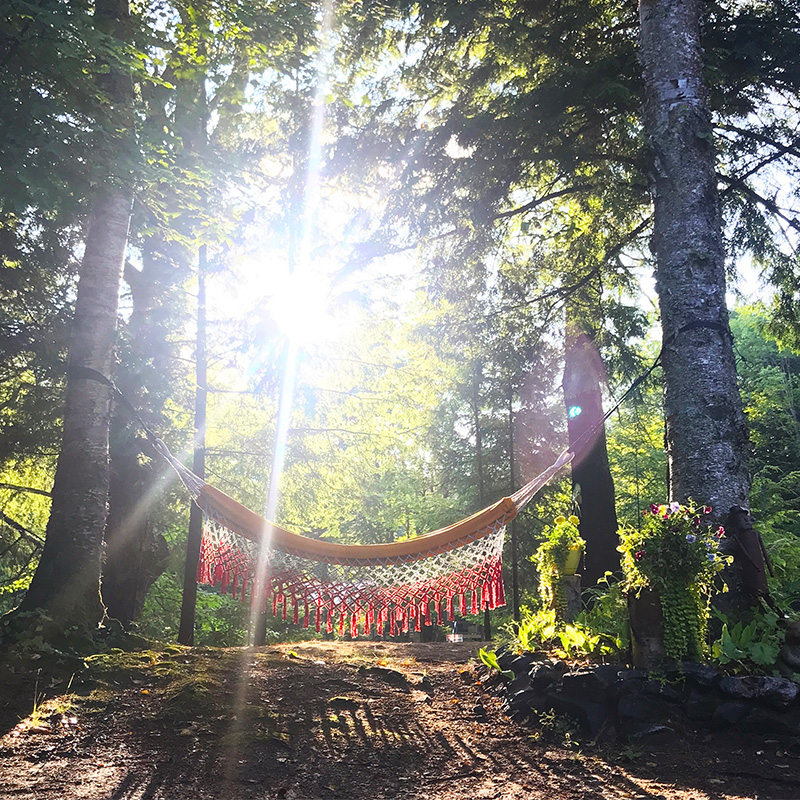
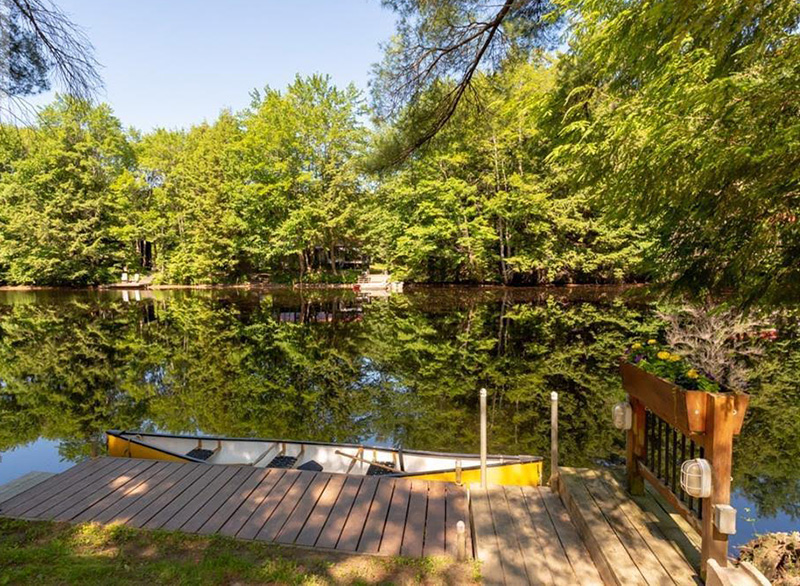
The good news is that the cottage is in great shape. The super good news is that it still needs an update very badly. This means no really messy renos to deal with, just the creative part of re-imagining the space and giving it a major makeover and making it my own. The best part!
Don’t be totally fooled though, it’s still a lot of work! Mostly because I’m slowly tackling it on my own and it’s been a learning process. The biggest project on the list is definitely the kitchen. Thankfully I’ll be getting some help from my friends at Home Depot Canada for this part. I should mention that although Home Depot Canada has provided me with all the product for this kitchen makeover, the design concepts, product selections and opinions are all my own. I’m looking forward to showing you how you can pull off a unique designer look without blowing your budget and all with items you can source easily at your local Home Depot Canada.
I’m going to save a full before tour of the whole cottage for a future reveal post (or catch a tour on my IG stories) when the cottage is complete but for now let’s look at what we’re dealing with in the kitchen and dining area.
Because it’s a small place the kitchen & dining are 50% of the main living space. Here’s what it looks like now:
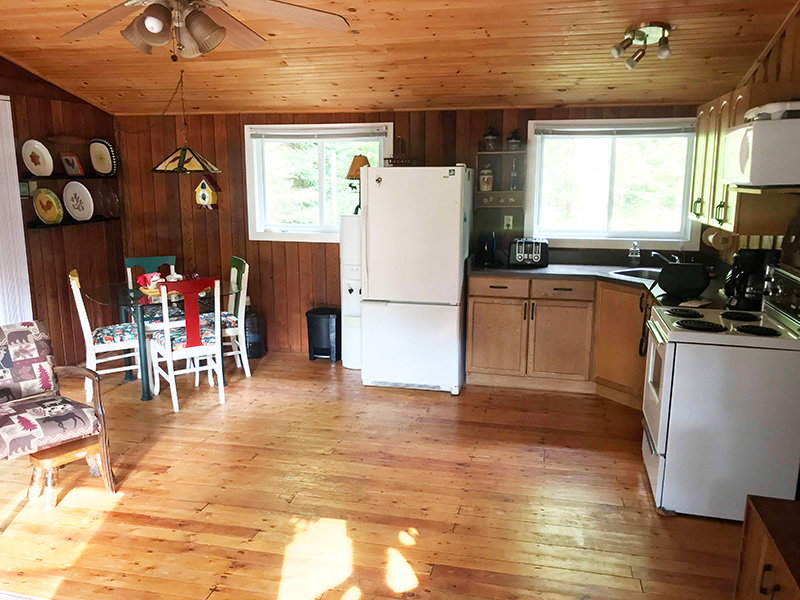
As I mentioned, it’s actually in great shape and the kitchen is in working order but I think it could use a facelift and well….get with the times.
I’m sure the first question you have is if I’m planning on painting all that wood? The answer is mostly no. I’ll be painting one of the 4 walls in the living space white (the wall the kitchen backs on to) but planning on challenging myself to modernize the space without losing all that warmth and cottage-like feel that the wood gives.
The kitchen is going to play a huge role in solving that challenge with lots of colour that will both contrast yet compliment the wood. If you know me or remember my own loft kitchen makeover then you know I don’t shy away from colour.
First let’s talk inspiration. I know it seems to be having a moment in the spotlight right now but I’ve always gravitated towards shades of green and I can’t help myself again. It just works so well with the warm tones of the wood and hello! the cottage is green (for now anyway but that’s another makeover for another time). This time, unlike the bright vintage inspired teal of my loft kitchen, I want to turn things down and go with a more muted version for this.
This was my main inspiration. I just love the tone on tone green.
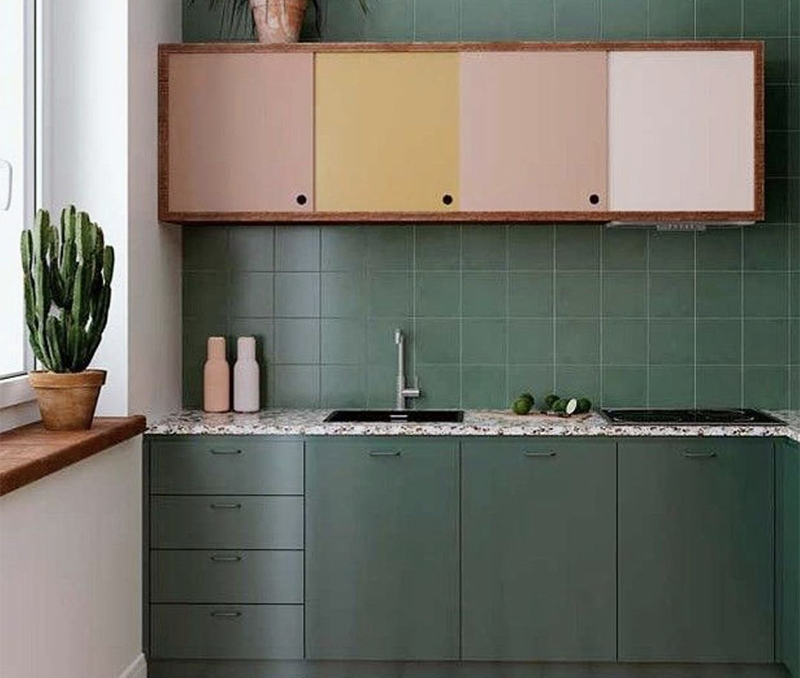
As much as I love everything about this kitchen, not all the elements would work in the cottage kitchen. I’m saying byeeeee to the upper cabinets and don’t have plans to tile those tall walls so from the waste up I’m looking to this fab kitchen by Justina Blakeney for inspo. Those open shelves tho.
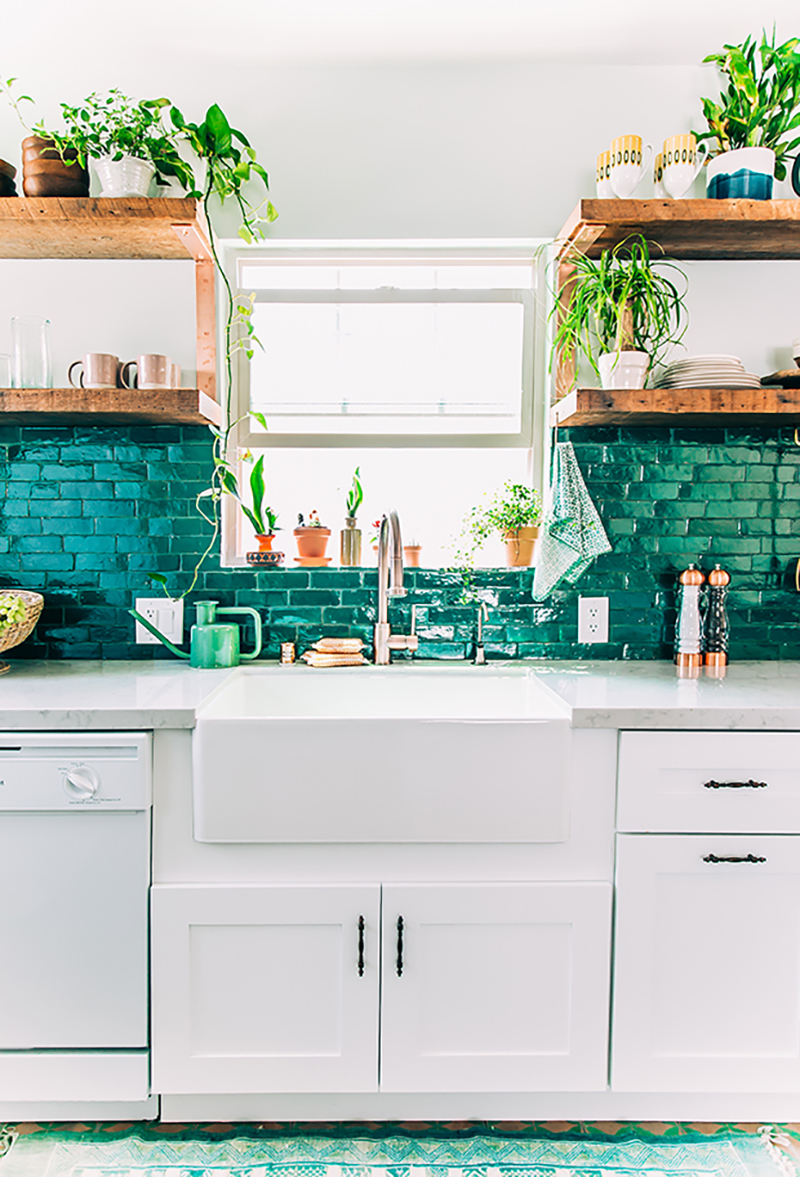
Ok, ok, enough talk….so here’s what my design plan looks like. Truthfully this is already the third version of it after some mind changing and product measuring so hopefully I’ll be sticking pretty close…..but you never know.
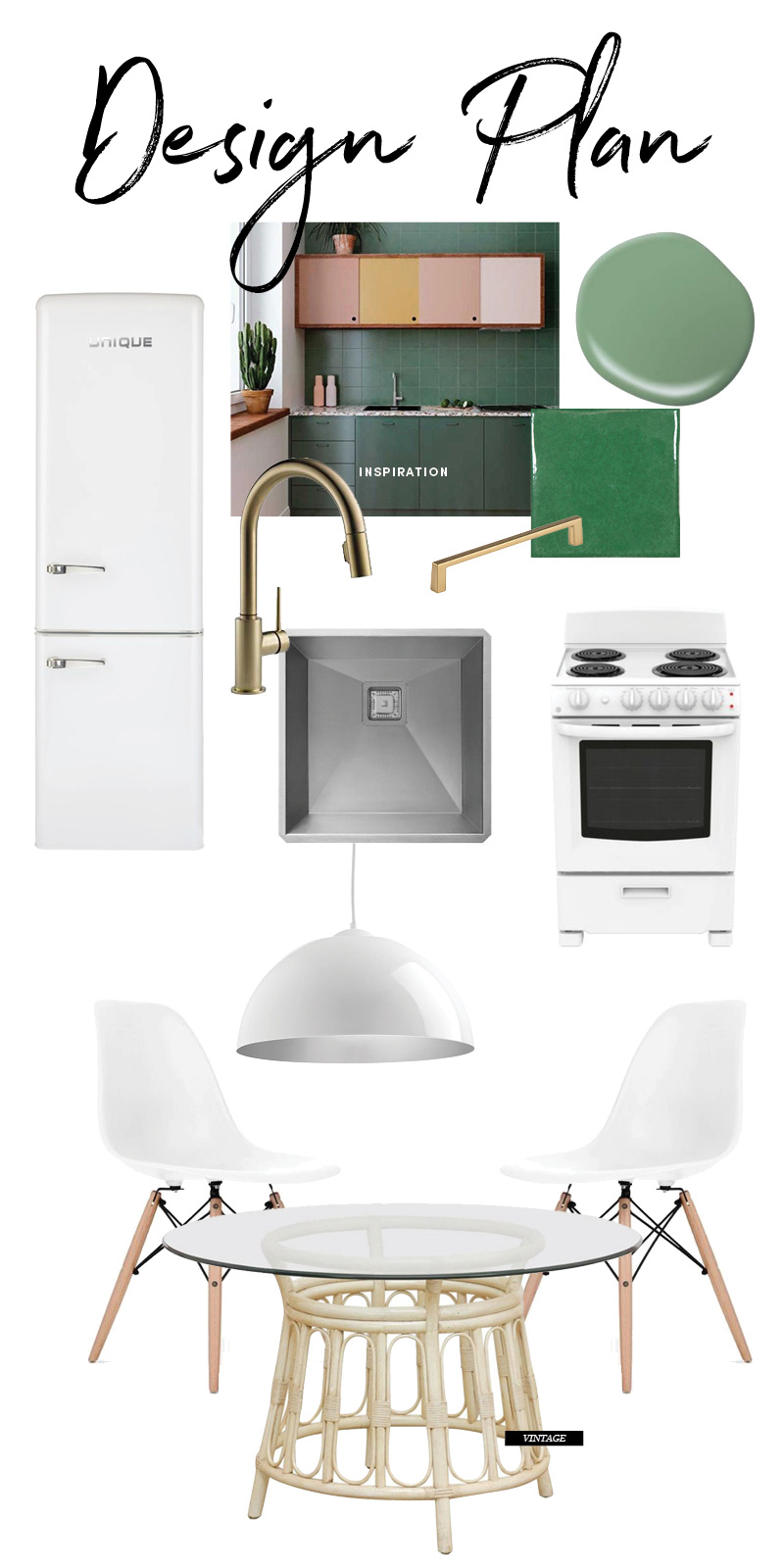
Home Depot Canada product sources: Unique Retro style fridge / Delta Trinsic Single-Handle Pull-Down Kitchen Faucet / Richelieu Metal Cabinet Pulls / Kraus Pax 18 1/2 undermount stainless steel sink / Anatolia Tile Mediterrano 4-inch x 4-inch Wall Tile in Green / GE 24″ single oven electric range / Progress Lighting Dome Collection Pendant / The Tangerine Mirror Company Eiffel Chair
All this fab product, yes! even the vintage style fridge, is from Home Depot Canada. The only exception is the vintage table that I already have and love. Most of these items are available online only so it’s worth it to take some time and dig deeper on their website next time you’re planning a makeover. There’s sooooo much more selection and styles then what you see walking through the store. They also have an amazing return policy so no worries if you change your mind or something doesn’t work. For me I found it helpful to get most items shipped (for free!) to the store closest to the cottage then I could pick it up all at once and not have to worry about so many different delivery times and being around to accept them.
The biggest decision now while I wait for my counter top to come in is to finalize a Behr cabinet paint colour to go with the green tile. Picking paint is the hardest! It changes depending on the light source and time of day plus let’s be honest, they just don’t make paint chips big enough. So this is where I’m at. Wayyyyyy too many options. Once I narrow it down to 2-3 I’m going to get some sample pots and bristle board and do some bigger scale testing in the actual space.
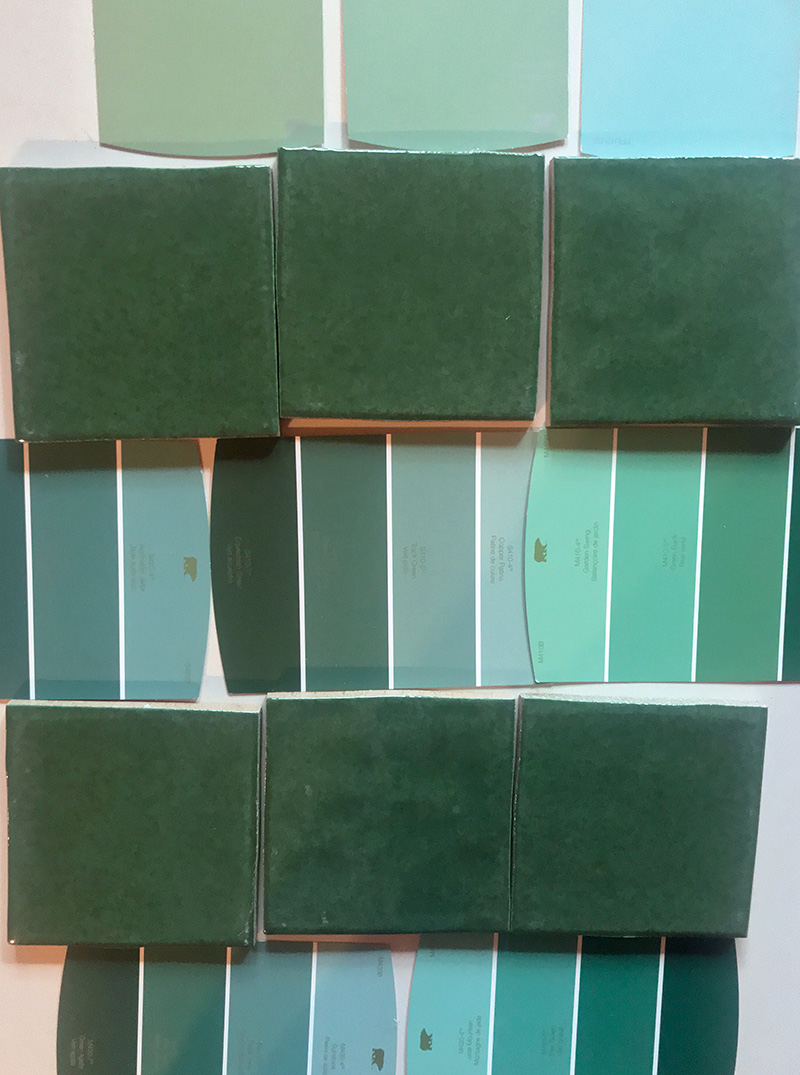
And that’s just one space in the cottage!! There’s 3 (tiny) bedrooms, a bathroom and living area to figure out too. It’s fun but also a bit overwhelming. But mostly fun. Follow along on Instagram to see it all unfold and stay tuned here for the full reveal!
3 responses to “Sweet Escape Muskoka: Cottage Kitchen Makeover Plan”
This makeover is amazing.
Looking forward to the finished reno.
Amazing, can’t wait to see how it comes together ❤️