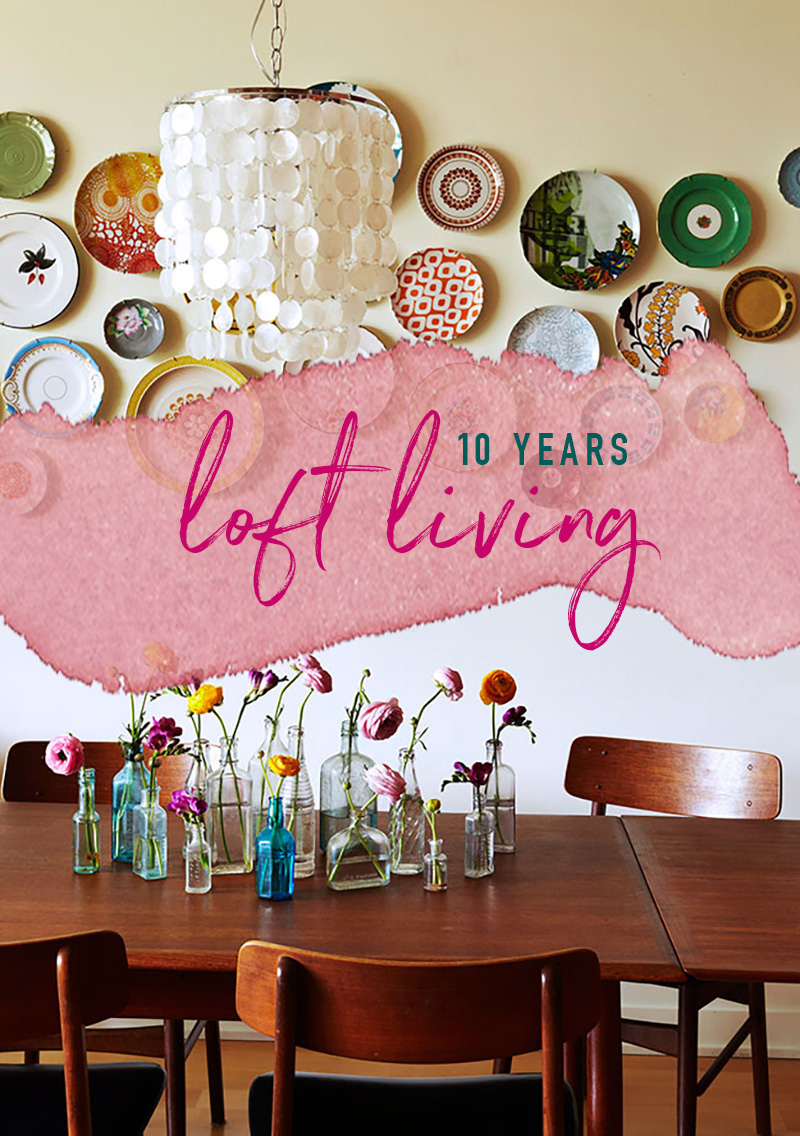 I realized over the weekend that as of today, October 16, it will have been 10 years (!!!) since I got the keys to my loft. I’m having a hard time wrapping my head around that. It feels like I moved in here maybe 5-6 years ago. This wasn’t really planned but I thought the occasion deserved some kind of post to go down decor memory lane and see some of the style changes this place has gone through since moving in. Apologies in advance for the BRUTAL old before pictures and my lack of super duper recent photos of the place. I realized there’s spaces in this loft that have actually never been photographed. A big shout out to bloggers who do house tours on the regular. In case you’re wondering, it’s a lot of work. Like A LOT. I don’t know about you but my place is almost NEVER tidy enough or styled for photos. Like never.
I realized over the weekend that as of today, October 16, it will have been 10 years (!!!) since I got the keys to my loft. I’m having a hard time wrapping my head around that. It feels like I moved in here maybe 5-6 years ago. This wasn’t really planned but I thought the occasion deserved some kind of post to go down decor memory lane and see some of the style changes this place has gone through since moving in. Apologies in advance for the BRUTAL old before pictures and my lack of super duper recent photos of the place. I realized there’s spaces in this loft that have actually never been photographed. A big shout out to bloggers who do house tours on the regular. In case you’re wondering, it’s a lot of work. Like A LOT. I don’t know about you but my place is almost NEVER tidy enough or styled for photos. Like never.
Sadly (#singlegirlproblems) 10 years is by far the longest and happiest relationship I’ve had, so it’s worth celebrating. I’m still pretty in love with my loft. I love the feeling of walking in the door. It feels like home. Super warm & cozy…even if it’s not always tidy. The layout is great, it’s an open space concept that makes the place seem even bigger than it is and it’s great for parties. I should know…I’ve thrown a few the past ten years. I also love how unique the building and the area are. It’s an old school house that was originally built in the 1950’s/70’s and it’s in the heart of the very colourful and eclectic neighbourhood of Kensington Market.
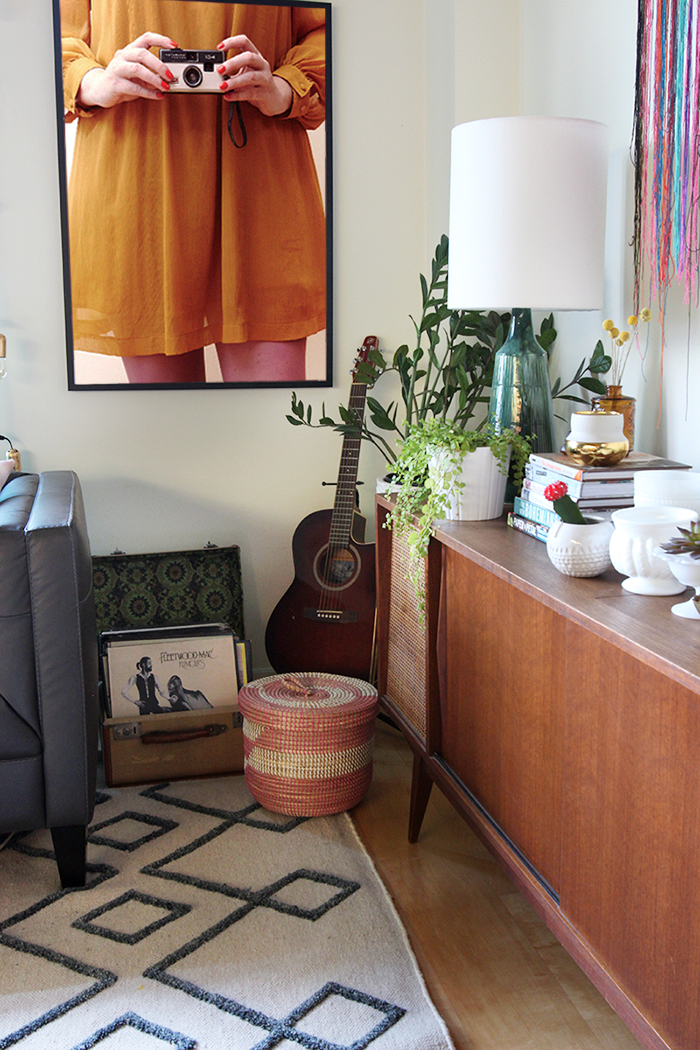 The story of how I came to own my loft is a good one. It’s a bit long but quite the riveting real estate story. I began typing it out and 3 paragraphs in realized 98% of your probably aren’t all that into riveting real estate stories. Sooo….the short version is that the Toronto housing market was insane (much like it still is today) and after looking at places that had been seen by 100’s of potential buyers and being outbid in multiple offers by $100k+, I’m pretty sure the only reason I got this place is that I’m the only person that saw it and I ended up being the only offer thanks to an incredibly lazy and difficult selling agent. That was insane then and it’s still insane now. If you’ve ever tried to buy anything in Toronto, you know.
The story of how I came to own my loft is a good one. It’s a bit long but quite the riveting real estate story. I began typing it out and 3 paragraphs in realized 98% of your probably aren’t all that into riveting real estate stories. Sooo….the short version is that the Toronto housing market was insane (much like it still is today) and after looking at places that had been seen by 100’s of potential buyers and being outbid in multiple offers by $100k+, I’m pretty sure the only reason I got this place is that I’m the only person that saw it and I ended up being the only offer thanks to an incredibly lazy and difficult selling agent. That was insane then and it’s still insane now. If you’ve ever tried to buy anything in Toronto, you know.
I still think of how lucky I was. The best part was that I was on the way to the airport when I got the call from my agent telling me I was the only offer. There was some back and forth and unfortunately I thought the deal was dead before I turned my phone off and we took off. This was before the days of smartphones and complete phone addiction and I actually forgot to turn my phone back on until the next morning when I was greeted by a whole bunch of messages from my agent telling me that all conditions were met at the 11th hour and the loft was mine!
I did have a moment of buyer’s remorse and a “what the eff did I just get myself into” freak out. But luckily it didn’t last long and on October 16 I got my keys. I didn’t own a single piece of furniture when I moved in as I had shared apartments with roommates up until then. I just had a bed and a bunch of boxes. But it didn’t take me long to fill the place up! I have always had an interest in home decor and interior design, so I thrived at the opportunity this blank canvas gave me.
Let’s go down decor memory lane, shall we?
Here’s a picture of the loft from the listing pictures, with the old owners belongs. The dude was a bachelor and it was a bachelor pad. Not seen – the fridge full of champaign, the brown puffy leather sofa, the huge TV & sound system, the lazy boy lounge chair. The first thing that went was the beige, forest green, and wine colour palette.
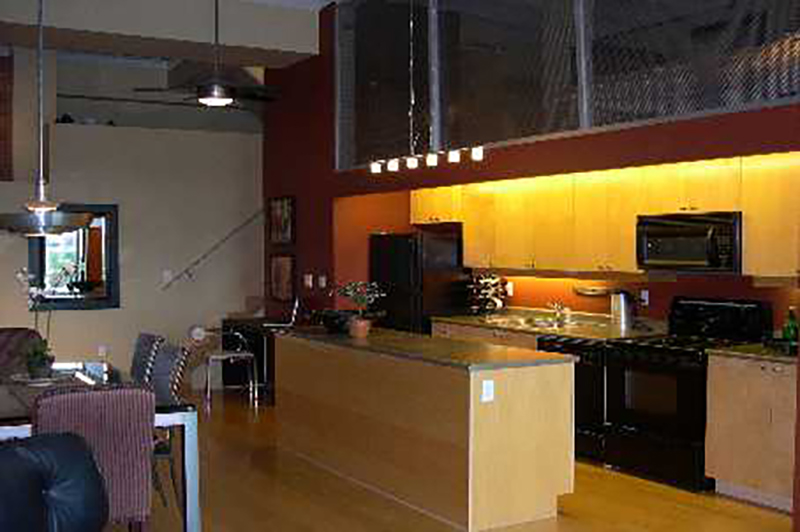 And here’s a picture less than 3 months after I moved in. I was getting ready for my first party, on New Years Eve no less. Let’s just say we still talk about that party to this day but not necessarily for all the right reasons. I was pretty eager to spread my decor wings after almost 10 years sharing apartments an didn’t waste time getting some art on the walls. Most of the furniture at that point was Craigslist finds that were suppose to be ‘temporary’ but outstayed their welcome.
And here’s a picture less than 3 months after I moved in. I was getting ready for my first party, on New Years Eve no less. Let’s just say we still talk about that party to this day but not necessarily for all the right reasons. I was pretty eager to spread my decor wings after almost 10 years sharing apartments an didn’t waste time getting some art on the walls. Most of the furniture at that point was Craigslist finds that were suppose to be ‘temporary’ but outstayed their welcome.
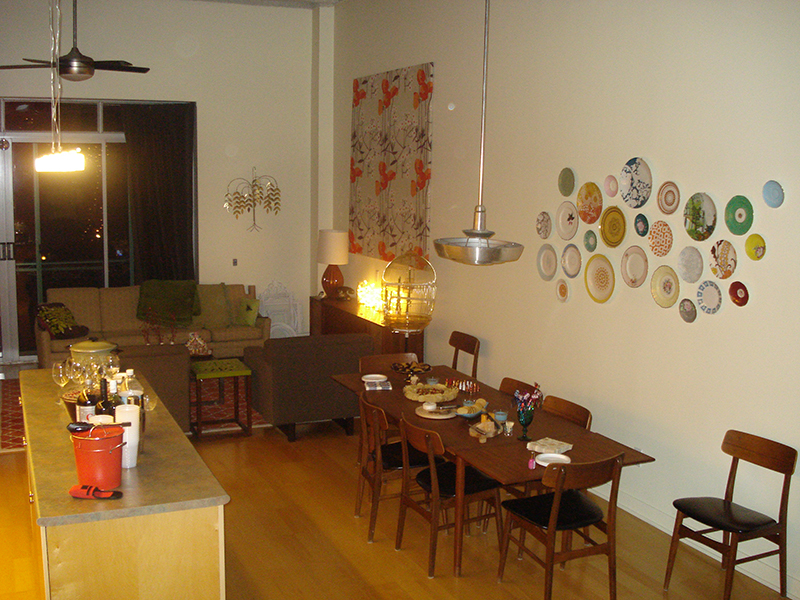 I still have the mid-century modern teak dining set (one of my best scores) and the plate wall is probably the only decor element that’s still the same to this day. Truth is I still don’t hate looking at it but I think I’m ready to change it up for the right replacement. The seed has been planted in my brain so I’m on the lookout for inspiration.
I still have the mid-century modern teak dining set (one of my best scores) and the plate wall is probably the only decor element that’s still the same to this day. Truth is I still don’t hate looking at it but I think I’m ready to change it up for the right replacement. The seed has been planted in my brain so I’m on the lookout for inspiration.
 Here’s a shot of the first incarnation of my living room. I was really into the warm fall tones. And keep in mind that Homesense, West Elm, Crate & Barrell didn’t exist so home decor shopping was more limited. That rug was the score of the century at the time for $600 from Pottery Barn. The sofa was an awesome Craigslist score. It was in mint condition when I got it and had great mid-century lines but I couldn’t justify the price to reupholster when I was ready for a makeover. But it had a good run, I had it up until a few years ago. Please note, as you can see by the coffee table disaster, this was not a styled photo whatsoever.
Here’s a shot of the first incarnation of my living room. I was really into the warm fall tones. And keep in mind that Homesense, West Elm, Crate & Barrell didn’t exist so home decor shopping was more limited. That rug was the score of the century at the time for $600 from Pottery Barn. The sofa was an awesome Craigslist score. It was in mint condition when I got it and had great mid-century lines but I couldn’t justify the price to reupholster when I was ready for a makeover. But it had a good run, I had it up until a few years ago. Please note, as you can see by the coffee table disaster, this was not a styled photo whatsoever.
 Here’s a nicer photo. I installed some grown-up black out roller blinds so I ditched the ugly brown velvet blackout curtains and DIY’ed some bright and cheerful turquoise panels. I would love to switch up the curtains again but with high ceilings my only option is to DIY or pay for custom so let’s be real…it’s not happening any time soon. The tv stand is an old record player that I found on Craigslist for $50. It looked fine but really was useless as storage and I recently updated with a larger, still vintage, teak buffet.
Here’s a nicer photo. I installed some grown-up black out roller blinds so I ditched the ugly brown velvet blackout curtains and DIY’ed some bright and cheerful turquoise panels. I would love to switch up the curtains again but with high ceilings my only option is to DIY or pay for custom so let’s be real…it’s not happening any time soon. The tv stand is an old record player that I found on Craigslist for $50. It looked fine but really was useless as storage and I recently updated with a larger, still vintage, teak buffet.
 The biggest cost and my biggest design regret to date is the wall paint colour. It’s a big open space so the wall colour is a big decision. I knew I wanted white because the place was going to be full of colour but I wasn’t as confident in my all-bright-white decision at the time. It was before Pinterest and social media where we had good (and bad) design shoved in our face at all times so you really had to count on a few design magazines and your own taste and instincts to make a call. At the last minute I was worried about it being “too white” and looking unfinished so I went for more of a cream…and the truth is I kinda hate it. It’s not as fresh and clean, my place doesn’t actually have a ton of light and it often looks even darker and it’s horrible for photography…as you can see by most of the photos in this post. But I’m not prepared to pay $6k and move all my belongings to do it again so I live with it.
The biggest cost and my biggest design regret to date is the wall paint colour. It’s a big open space so the wall colour is a big decision. I knew I wanted white because the place was going to be full of colour but I wasn’t as confident in my all-bright-white decision at the time. It was before Pinterest and social media where we had good (and bad) design shoved in our face at all times so you really had to count on a few design magazines and your own taste and instincts to make a call. At the last minute I was worried about it being “too white” and looking unfinished so I went for more of a cream…and the truth is I kinda hate it. It’s not as fresh and clean, my place doesn’t actually have a ton of light and it often looks even darker and it’s horrible for photography…as you can see by most of the photos in this post. But I’m not prepared to pay $6k and move all my belongings to do it again so I live with it.
Here’s the second version of my living room and admittedly, probably my favourite. I was inspired by Emily Henderson to create the string art. I got some new furniture, which already has changed since. Chalk those up to some bad decisions that were someone else’s Craigslist score. Regrettably I don’t have any photos of this version with the new furniture.
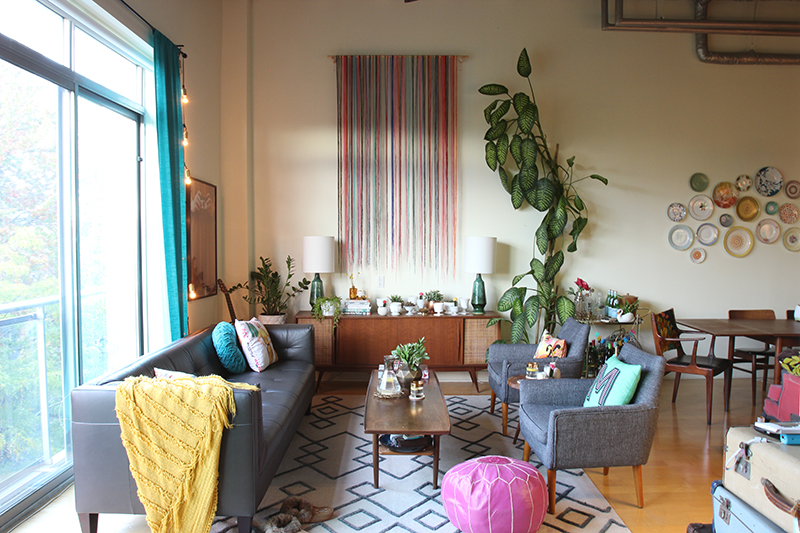
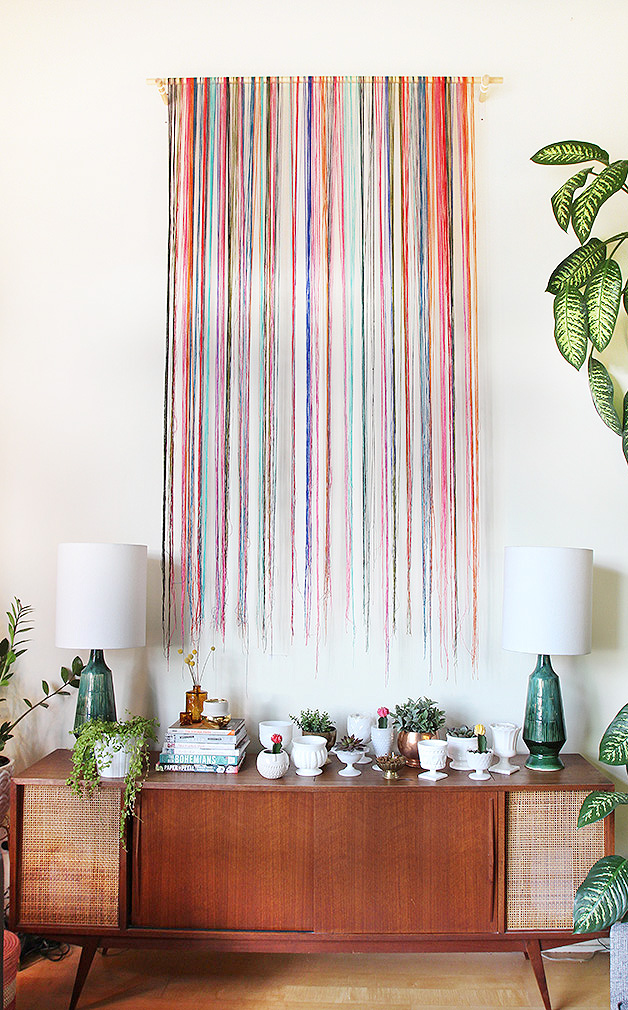
And here’s what my living room looks like now, just a snapshot I took on my phone recently. I did love the string art but I got bored with it eventually and wanted a change. But it wasn’t easy for me to take down, I did second guess myself and I attempted to save it in case I wanted to bring it back someday but I wasn’t very successful. I love the new wall hanging and the living room right now even if it doesn’t seem to show off as well in photos. What do you think? Did I make the right call? (please answer silently in your head)
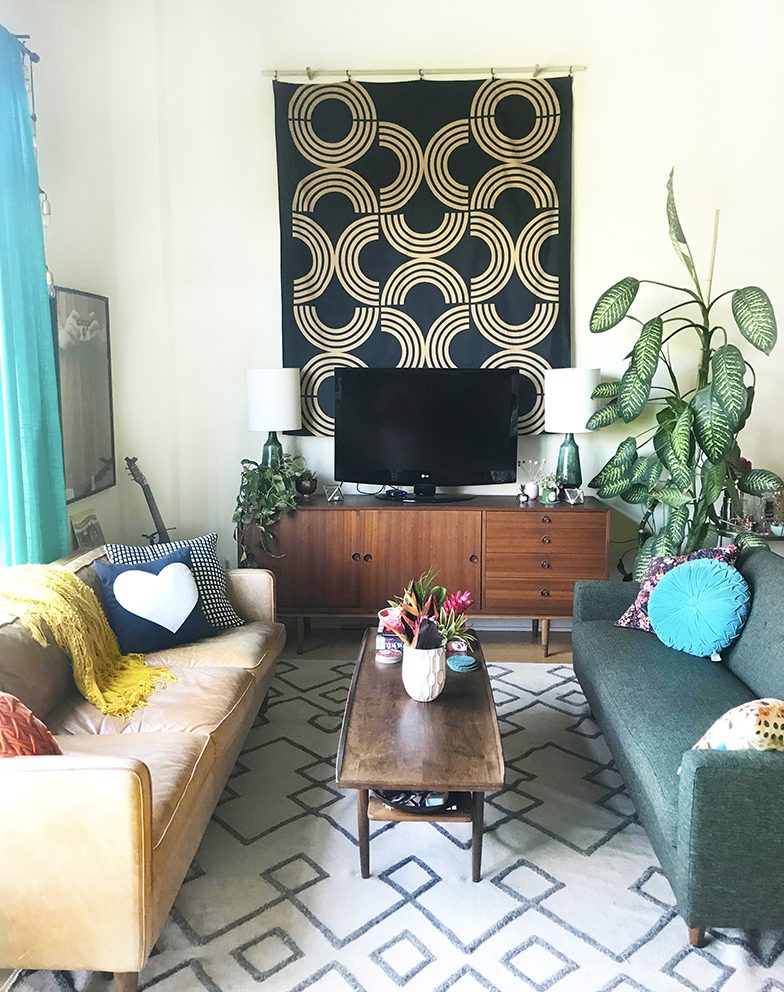 Side note – how amazing is it to see the various stages of that plant over 10 years? That plant is actually older than me! It was my grandma’s and one of the things I took to remember her after she passed away. I have photos of me as a kid with that plant in the background at her house. I love that it’s a living memory of her and that her insanely green thumb has willed it to thrive, even under my care after all these years.
Side note – how amazing is it to see the various stages of that plant over 10 years? That plant is actually older than me! It was my grandma’s and one of the things I took to remember her after she passed away. I have photos of me as a kid with that plant in the background at her house. I love that it’s a living memory of her and that her insanely green thumb has willed it to thrive, even under my care after all these years.
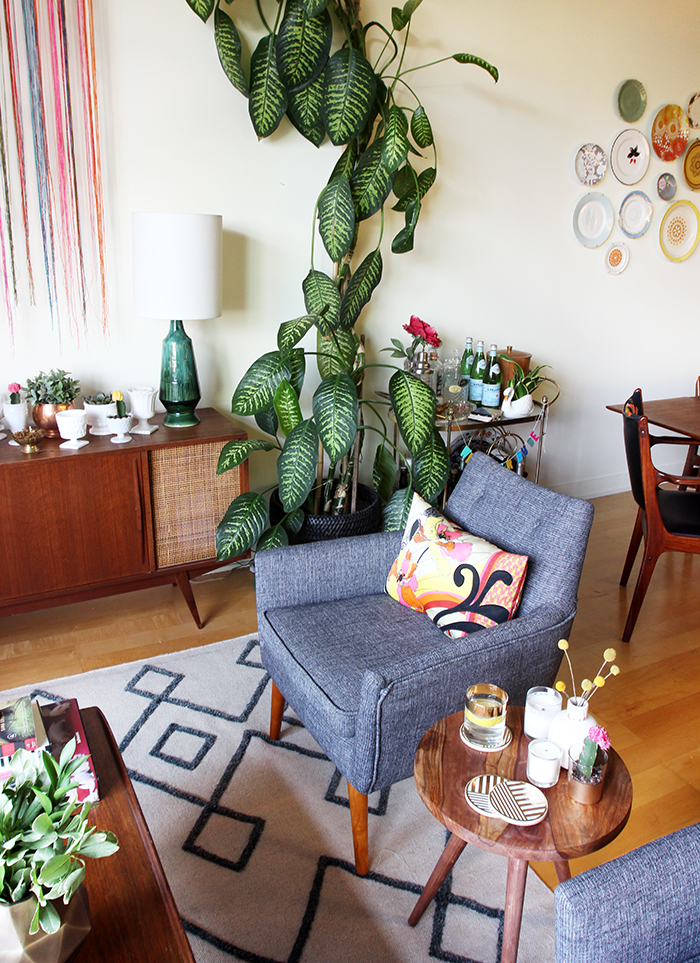 Let’s rewind again, back to the original living room. At this point I was ready to go beyond the decor to make some changes. First up – the “cage” that enclosed my sleeping area and looked like an eyesore above the kitchen. Again – apologies for the horrendous before pics but here’s what I lived with for years.
Let’s rewind again, back to the original living room. At this point I was ready to go beyond the decor to make some changes. First up – the “cage” that enclosed my sleeping area and looked like an eyesore above the kitchen. Again – apologies for the horrendous before pics but here’s what I lived with for years.
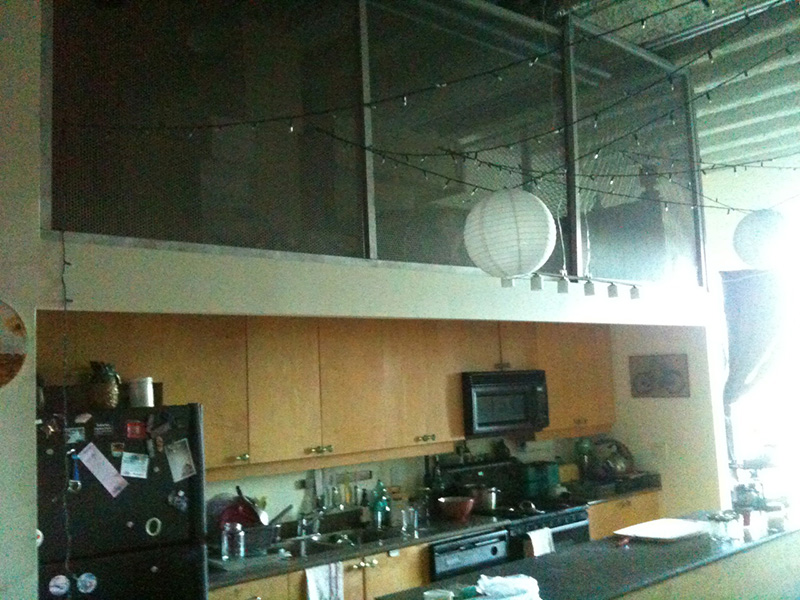 I’m 99.9% sure it was a DIY project by the first owners. I give them an A for creativity and effort but F for appearance. I hired someone to execute a vision I had in my mind of a railing that would not only be functional but also a visual design element. We used cedar planks on an angle to create a chevron-like pattern that wrapped around the area. I absolutely LOVED how it turned out. It both created privacy and opened the space up at the same time. I think that it’s now the design feature of the loft and what makes it totally unique. I remember just smiling every time I walked in the door for months after this. Best $2000 design decision ever.
I’m 99.9% sure it was a DIY project by the first owners. I give them an A for creativity and effort but F for appearance. I hired someone to execute a vision I had in my mind of a railing that would not only be functional but also a visual design element. We used cedar planks on an angle to create a chevron-like pattern that wrapped around the area. I absolutely LOVED how it turned out. It both created privacy and opened the space up at the same time. I think that it’s now the design feature of the loft and what makes it totally unique. I remember just smiling every time I walked in the door for months after this. Best $2000 design decision ever.
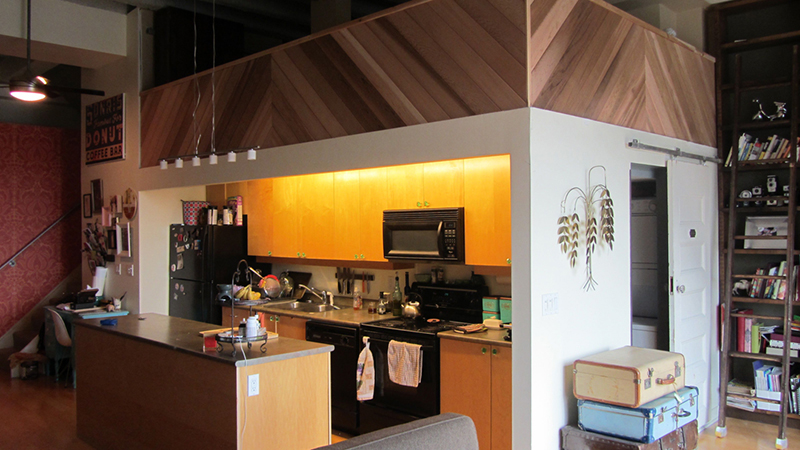 Here’s a look at what I saw when I walked in the front door and the general layout of the loft.
Here’s a look at what I saw when I walked in the front door and the general layout of the loft.
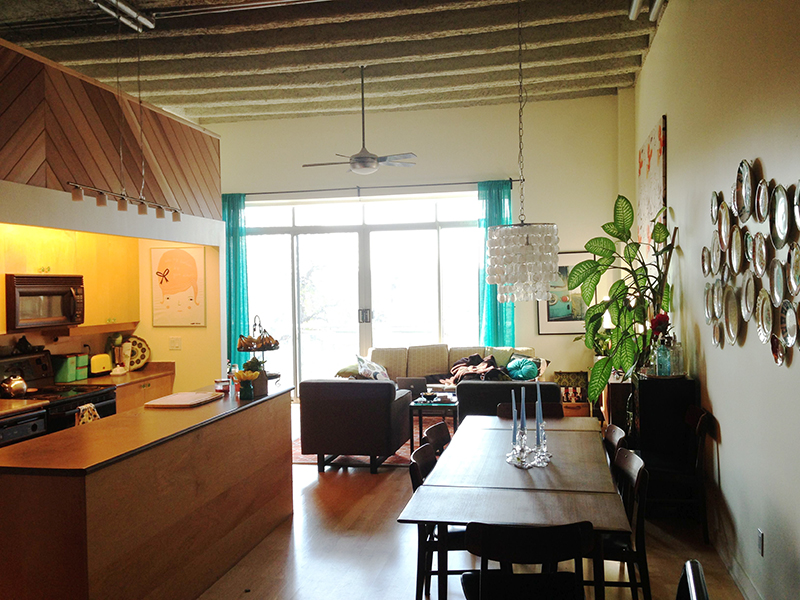 So this how the loft looked for a long while until I decided to really shake things up in 2015 and give the kitchen a major overhaul. Like major. I didn’t actually change the guts of it or the layout but I made so many cosmetic changes that it truly looks like I got a brand new kitchen. This was a sponsored project where I got almost all the materials and appliances gifted to me in exchange for featuring the makeover on Apartment Therapy. So my choices were somewhat driven by the vendors I had to choose from but this also meant that I was feeling a bit riskier because I wasn’t technically paying for it (unless you count blood, sweat and tears I put in to make it happen).
So this how the loft looked for a long while until I decided to really shake things up in 2015 and give the kitchen a major overhaul. Like major. I didn’t actually change the guts of it or the layout but I made so many cosmetic changes that it truly looks like I got a brand new kitchen. This was a sponsored project where I got almost all the materials and appliances gifted to me in exchange for featuring the makeover on Apartment Therapy. So my choices were somewhat driven by the vendors I had to choose from but this also meant that I was feeling a bit riskier because I wasn’t technically paying for it (unless you count blood, sweat and tears I put in to make it happen).
Here’s the dramatic before and after if you haven’t seen this before.
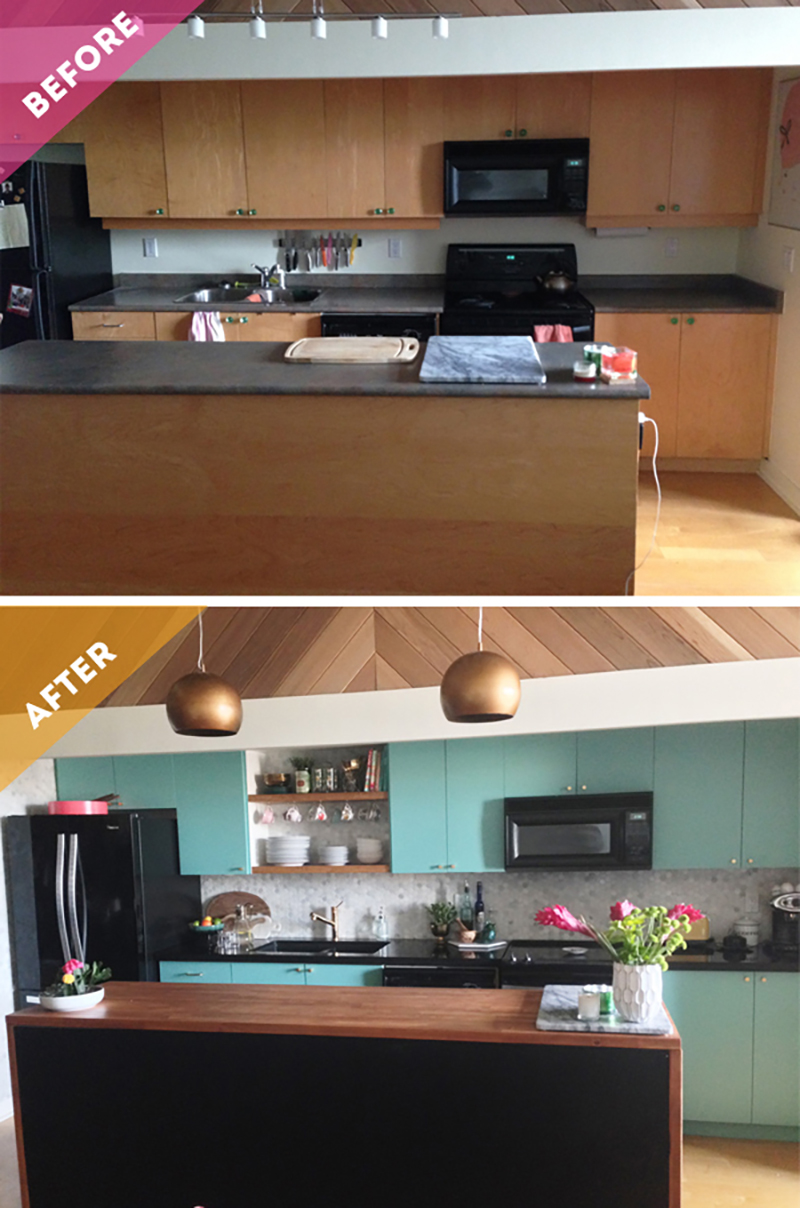 You can read about the whole kitchen makeover process here if you want the details. It took me a LONG time to pick this colour. I’m usually pretty quick when it comes to making visual decisions. I go with my gut and pick what I love. I knew this was going to be huge and something I would have to live with for a long time and couldn’t easily change. I had paint samples hanging for a solid month or so and went back and forth between a more muted green and this more bold one. Boldness won obviously. Sometimes I still think about that very close 2nd option but overall I’m still happy with the look. I think it works well with the black appliances and the overall vibe of the place. I’m fully aware that if I ever sell the place that the new owners may not be as in love but for the relatively small investment in getting the cupboards painted (rather than replaced) it made sense for me.
You can read about the whole kitchen makeover process here if you want the details. It took me a LONG time to pick this colour. I’m usually pretty quick when it comes to making visual decisions. I go with my gut and pick what I love. I knew this was going to be huge and something I would have to live with for a long time and couldn’t easily change. I had paint samples hanging for a solid month or so and went back and forth between a more muted green and this more bold one. Boldness won obviously. Sometimes I still think about that very close 2nd option but overall I’m still happy with the look. I think it works well with the black appliances and the overall vibe of the place. I’m fully aware that if I ever sell the place that the new owners may not be as in love but for the relatively small investment in getting the cupboards painted (rather than replaced) it made sense for me.
The kitchen is full of DIY projects – I turned some cupboards into open shelving and (not by choice) ended up doing all the tiling myself. The waterfall butcher block island is also an IKEA counter hack.
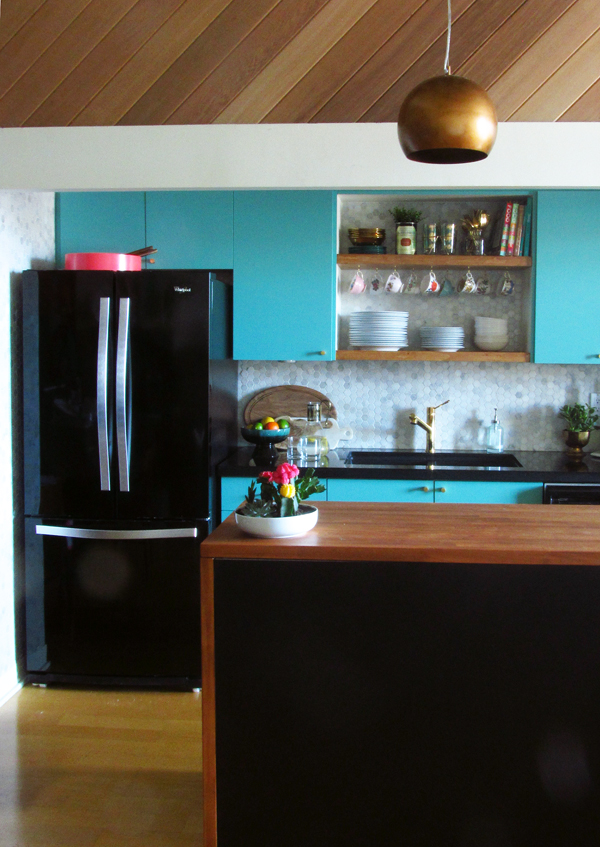
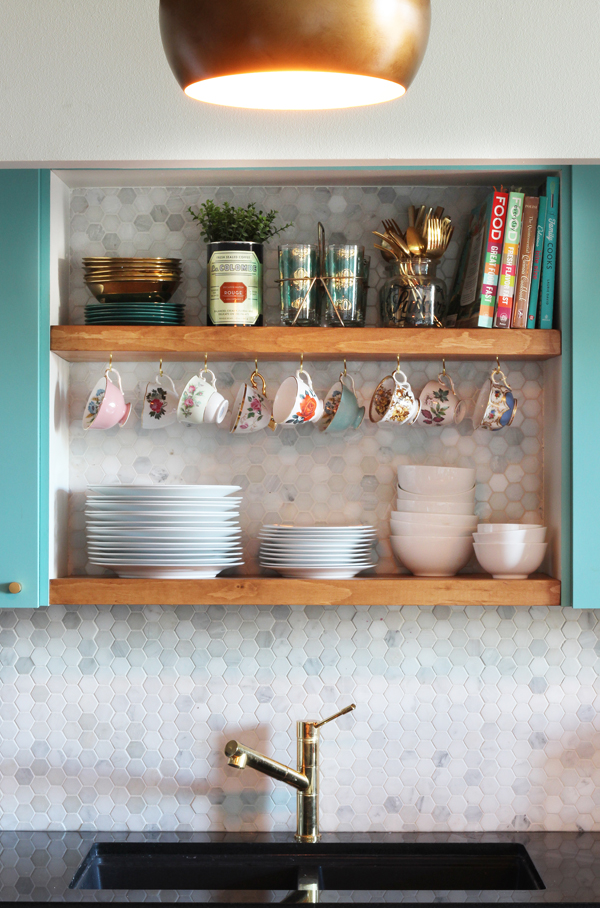
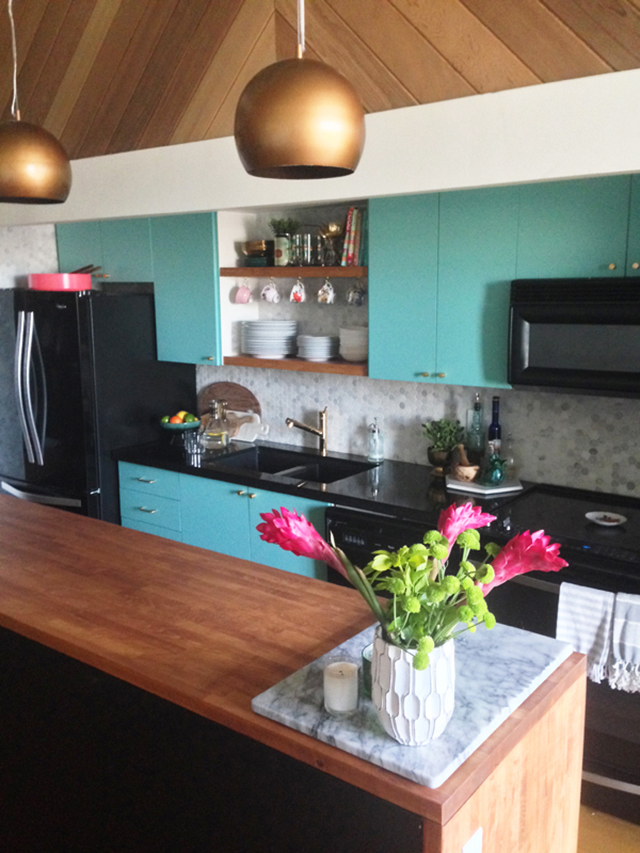 Another big makeover that I did just recently was the big built-in wall that’s a huge feature when you’re sitting in the living area. I know people probably think I was crazy because people pay big money for beautiful wood shelving from floor to ceiling but for me it never worked. Here’s what it looked like before. A whole bunch of stuff, not a lot of books.
Another big makeover that I did just recently was the big built-in wall that’s a huge feature when you’re sitting in the living area. I know people probably think I was crazy because people pay big money for beautiful wood shelving from floor to ceiling but for me it never worked. Here’s what it looked like before. A whole bunch of stuff, not a lot of books.
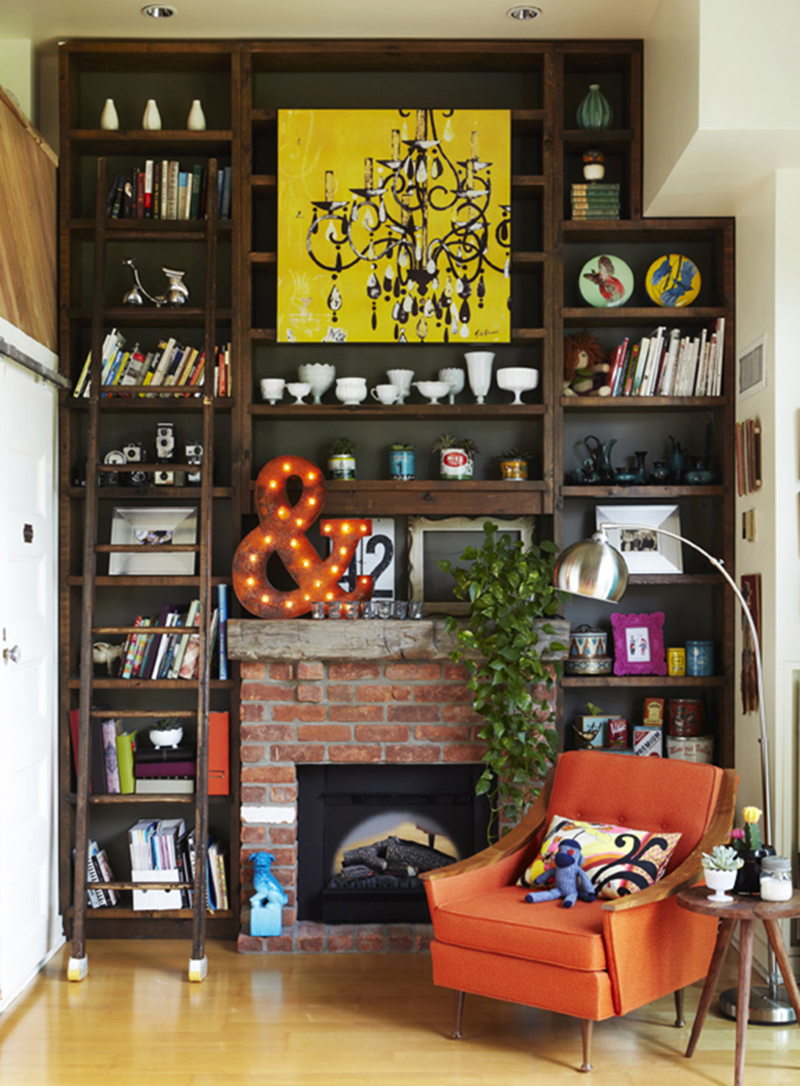 And this is what it looks like now. You can check out the wall makeover in more detail if you’re interested.
And this is what it looks like now. You can check out the wall makeover in more detail if you’re interested.
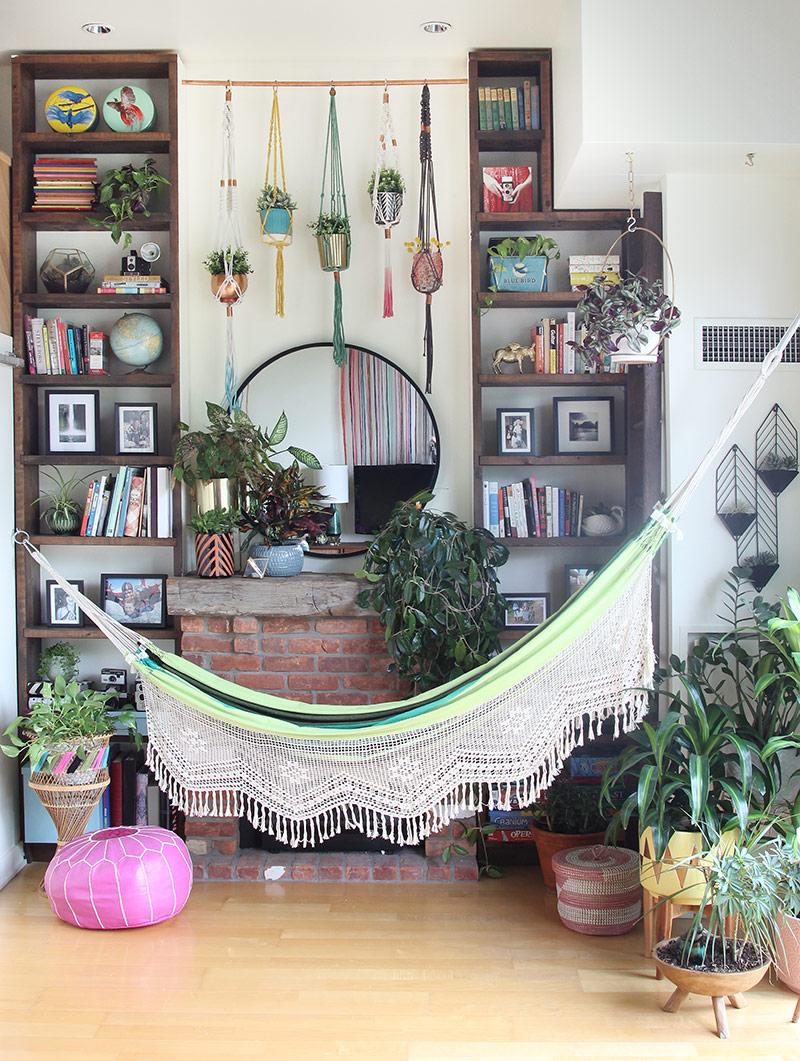
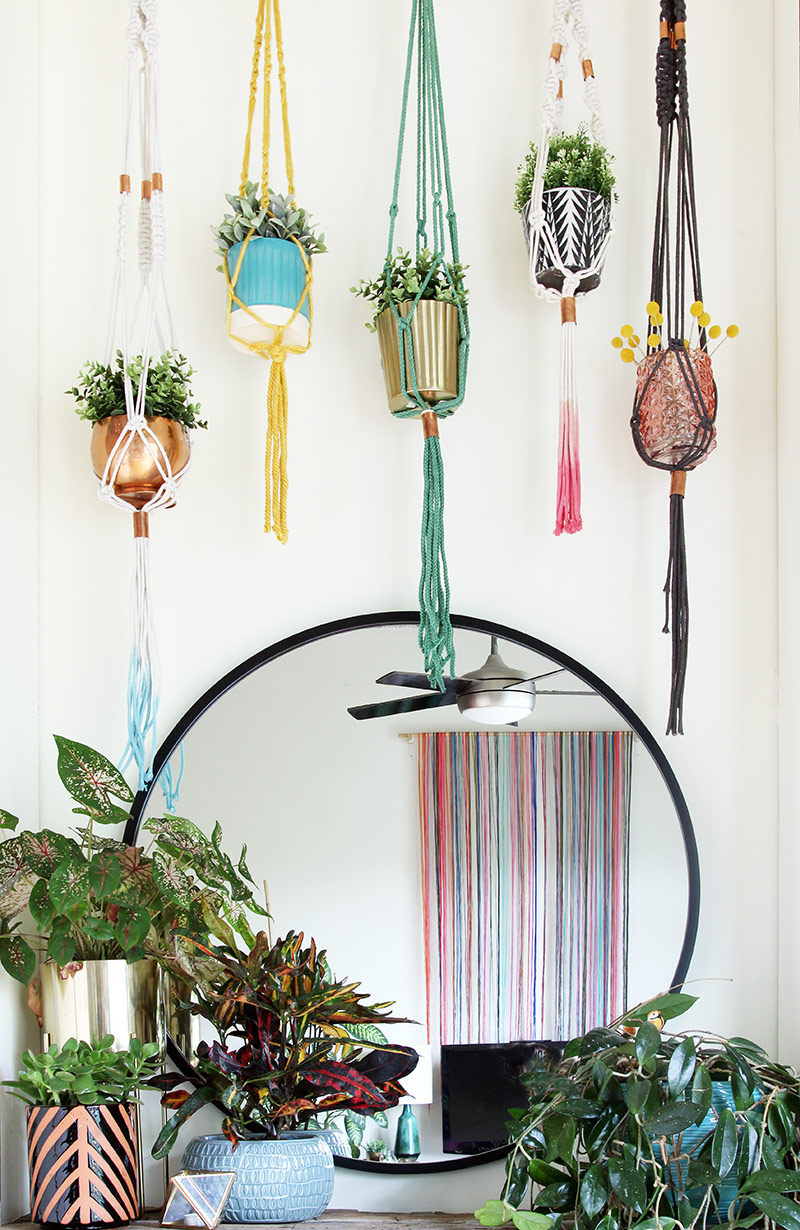
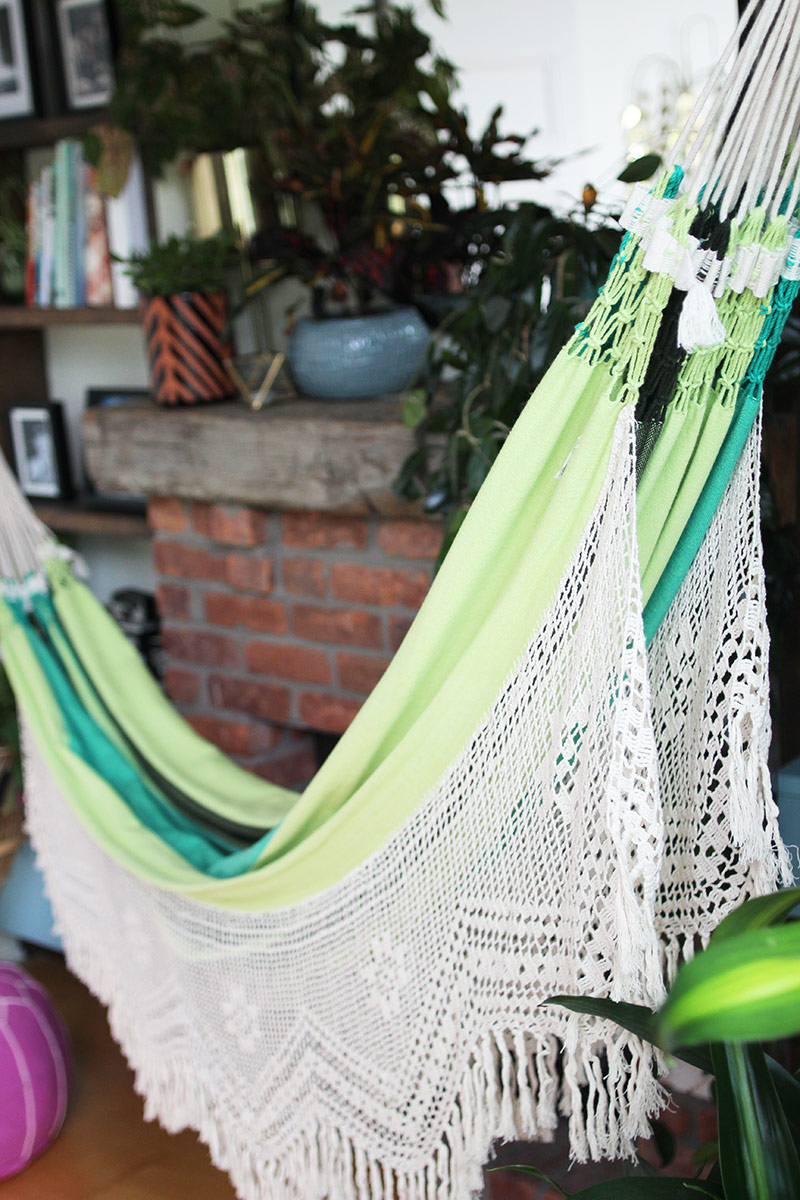 I just didn’t have the books to fill it and the way it was built made my fireplace mantel kinda useless, which is a travesty for someone who loves styling and accessories. So I brightened it up with paint, ditched the middle section, added a shitload of plants and turned the space into a Boho paradise, hammock included. I feel like this makeover finally “completes” my space. I mean, obviously there will always be things I want to change and the space will evolve but until I did this wall I always felt like it was this massive element that was left over from the original owners that wasn’t me.
I just didn’t have the books to fill it and the way it was built made my fireplace mantel kinda useless, which is a travesty for someone who loves styling and accessories. So I brightened it up with paint, ditched the middle section, added a shitload of plants and turned the space into a Boho paradise, hammock included. I feel like this makeover finally “completes” my space. I mean, obviously there will always be things I want to change and the space will evolve but until I did this wall I always felt like it was this massive element that was left over from the original owners that wasn’t me.
Another section of the loft that doesn’t pop up often that has changed is this corner. Yup, I’ve wallpapered not once, but twice in ten years! Trust me when I say that Demask was off the hook when I did this ok?
I used to love this corner…
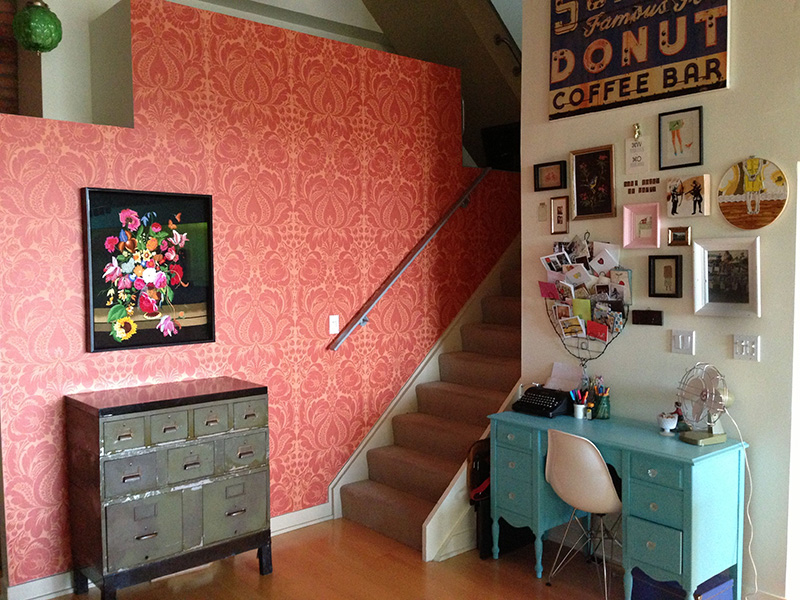
In case you’re wondering if I often pose in my home like this – the answer is not often. But no judgement if you do. It’s nice to get all dolled up sometimes and capture these moments in home decor time. The only time so far my loft has been photographed professionally was in 2014 for the sadly no longer existing magazine Covet Garden. Also this is when I used to wear vintage dresses all the time and was still a red head. Do you think this dress should make a comeback? I still have it!
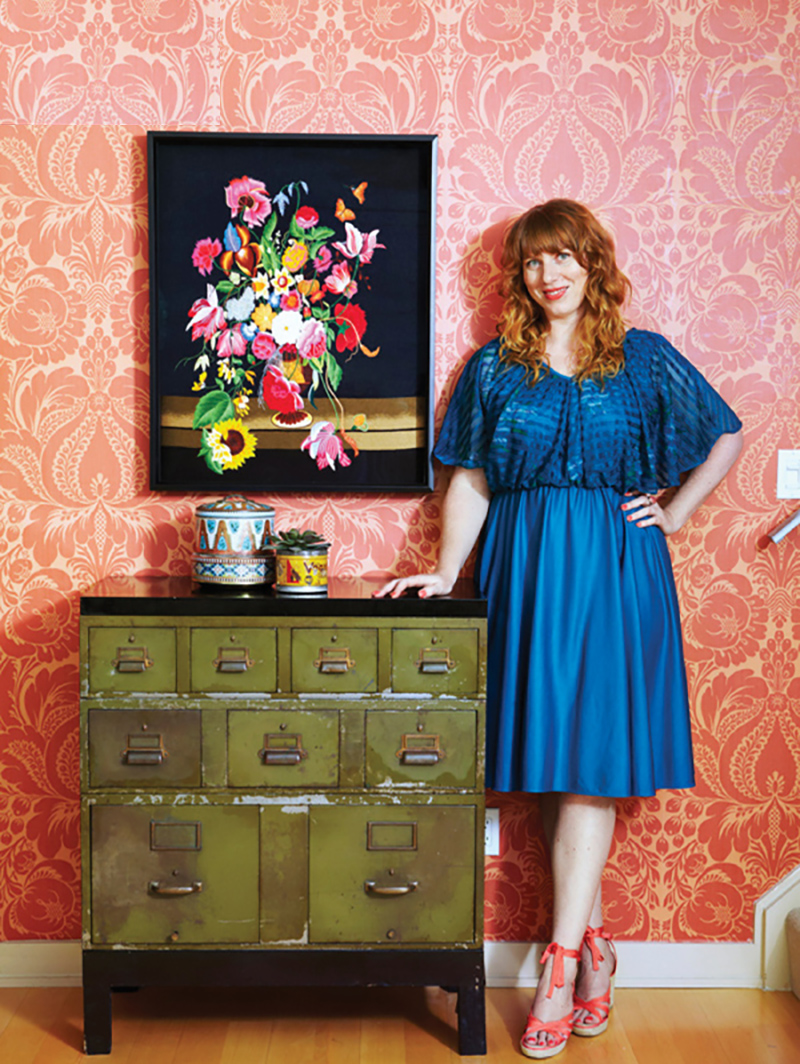 As you can see, I learned to dial down the colour a little bit. The gallery wall is getting old for me but until I know what I want to replace it with, it’s not offending me. That carpet on the stairs, on the other hand, is incredibly offensive. It’s absolutely gross and frankly I’m embrassed when people see it. It leads up to the patio so lots of shoes/food/drinks haven’t been kind to it over the years. Its at the VERY top of my home to-do list this fall/winter.
As you can see, I learned to dial down the colour a little bit. The gallery wall is getting old for me but until I know what I want to replace it with, it’s not offending me. That carpet on the stairs, on the other hand, is incredibly offensive. It’s absolutely gross and frankly I’m embrassed when people see it. It leads up to the patio so lots of shoes/food/drinks haven’t been kind to it over the years. Its at the VERY top of my home to-do list this fall/winter.
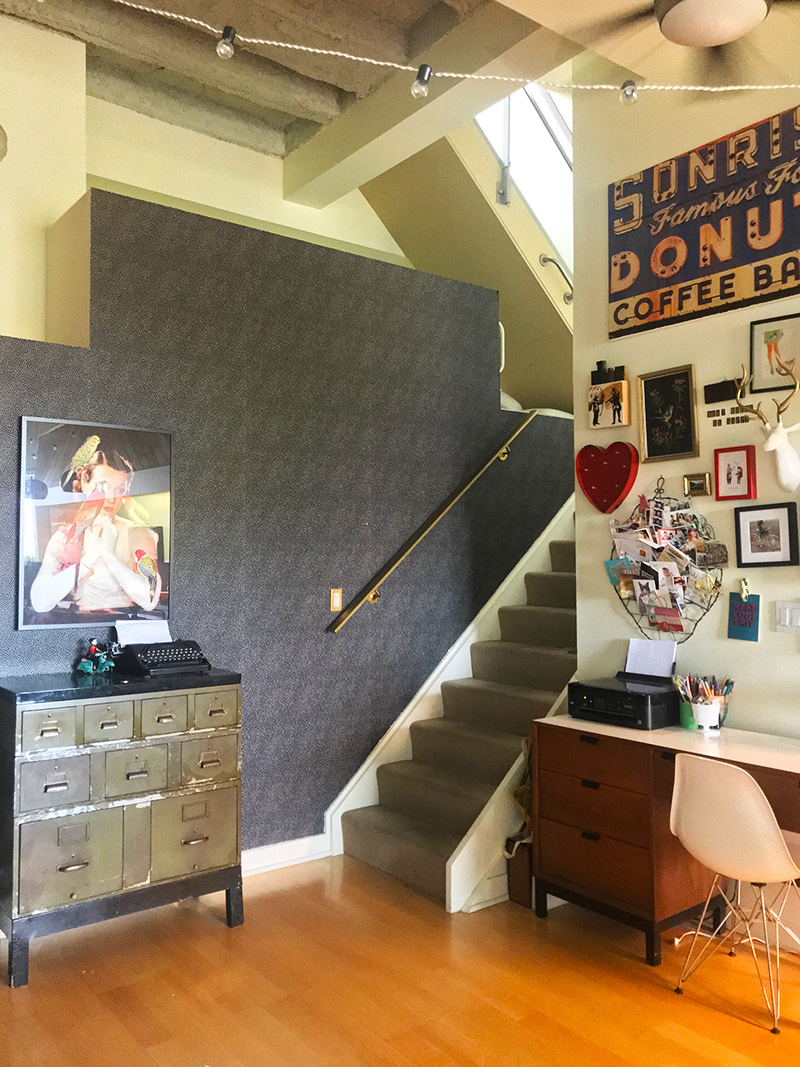 Lastly, you’re probably wondering where those stairs go? There’s the patio, see below..but there’s also my bedroom, which is rarely shown. I don’t even consider it a bedroom since it’s not a room. I call it my sleeping area or really it’s kinda like a treehouse. The one and only thing about this loft that is not ideal is the sleeping area. It has low ceilings and it’s kinda tricky to access. But truthfully it’s not as bad as I thought it would be when I moved in. Because my closet is actually attached to my bathroom on the main level, I don’t have to get ready in this space, it’s just for sleeping…and whatever other fun things you do in a bedroom. It’s the one thing about this loft layout I would change but honestly it’s a small price to pay for everything else.
Lastly, you’re probably wondering where those stairs go? There’s the patio, see below..but there’s also my bedroom, which is rarely shown. I don’t even consider it a bedroom since it’s not a room. I call it my sleeping area or really it’s kinda like a treehouse. The one and only thing about this loft that is not ideal is the sleeping area. It has low ceilings and it’s kinda tricky to access. But truthfully it’s not as bad as I thought it would be when I moved in. Because my closet is actually attached to my bathroom on the main level, I don’t have to get ready in this space, it’s just for sleeping…and whatever other fun things you do in a bedroom. It’s the one thing about this loft layout I would change but honestly it’s a small price to pay for everything else.
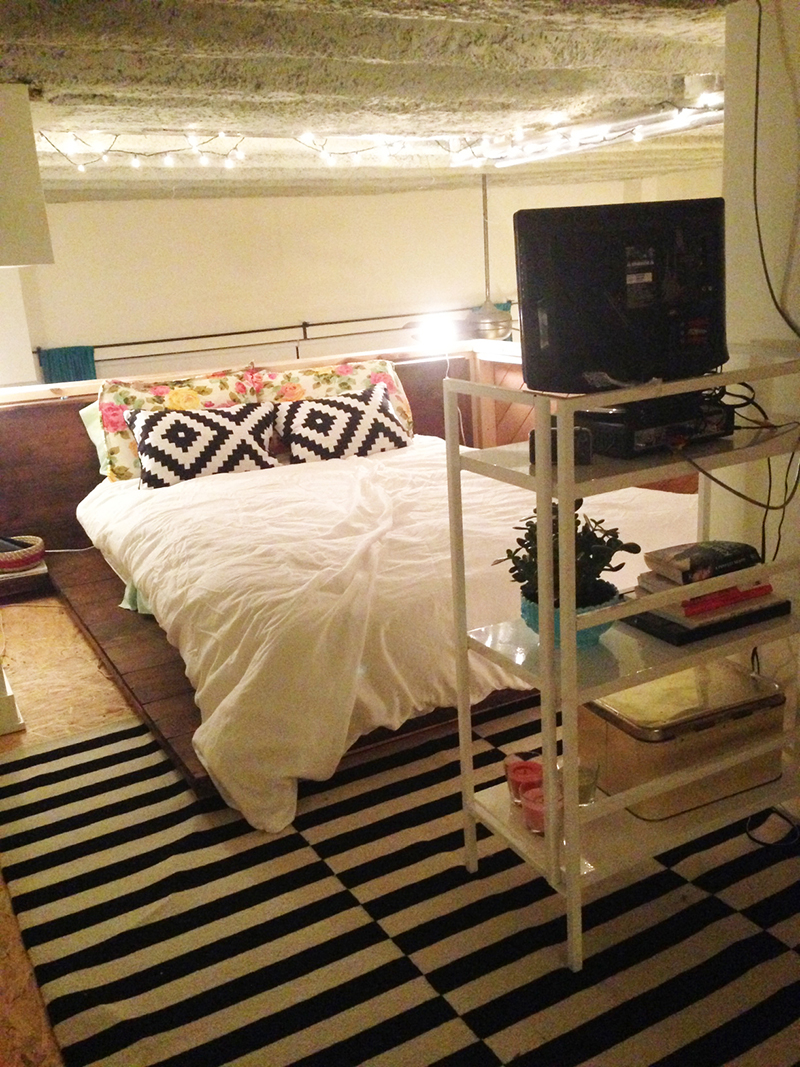 Many people have seen the patio as it gets lots of attention on Instagram in the summer, obviously. It’s gone through a few makeovers itself. Here’s what it looked like when I moved in and for many years. I think the right word is “brownish” and “woody”.
Many people have seen the patio as it gets lots of attention on Instagram in the summer, obviously. It’s gone through a few makeovers itself. Here’s what it looked like when I moved in and for many years. I think the right word is “brownish” and “woody”.
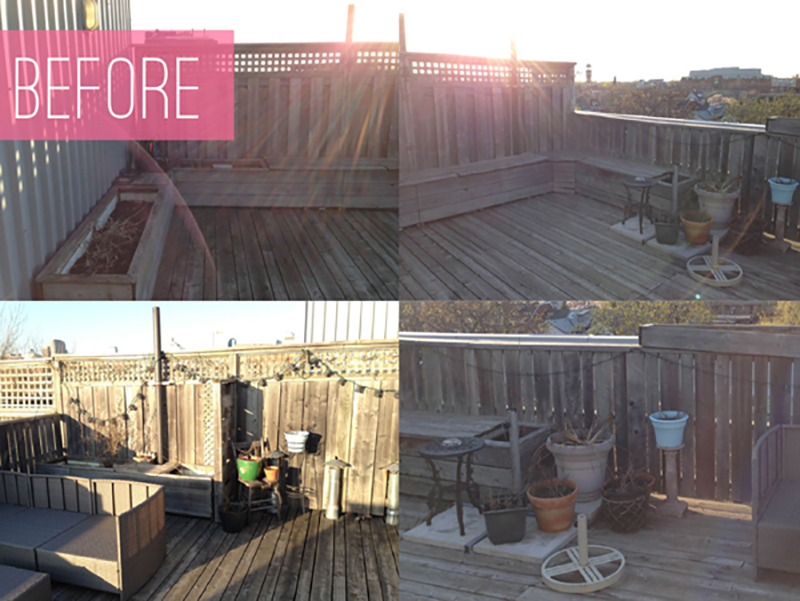 It went through a little update and I invested in a sofa.
It went through a little update and I invested in a sofa.
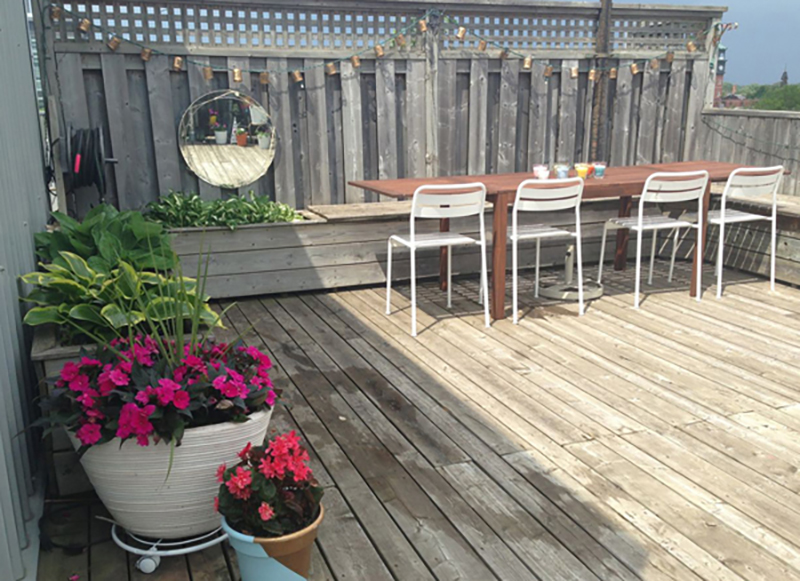
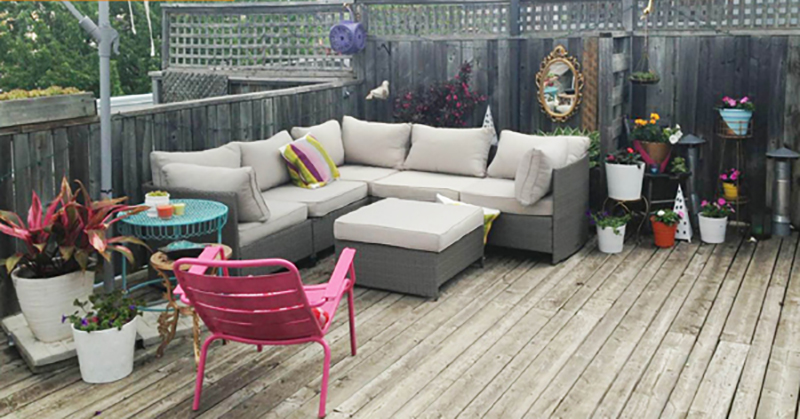 And here’s what it looks like as of last summer. It was a hard expense to swallow since it’s such a seasonal space but just like any space in your home, if you don’t make it comfortable and liveable, you won’t enjoy it and then it’s just a waste. This patio has seen mannnnny summer shindigs but over the years it’s become more of a retreat for myself and the occasional BBQ or hangout. You can check out the latest patio makeover details here.
And here’s what it looks like as of last summer. It was a hard expense to swallow since it’s such a seasonal space but just like any space in your home, if you don’t make it comfortable and liveable, you won’t enjoy it and then it’s just a waste. This patio has seen mannnnny summer shindigs but over the years it’s become more of a retreat for myself and the occasional BBQ or hangout. You can check out the latest patio makeover details here.
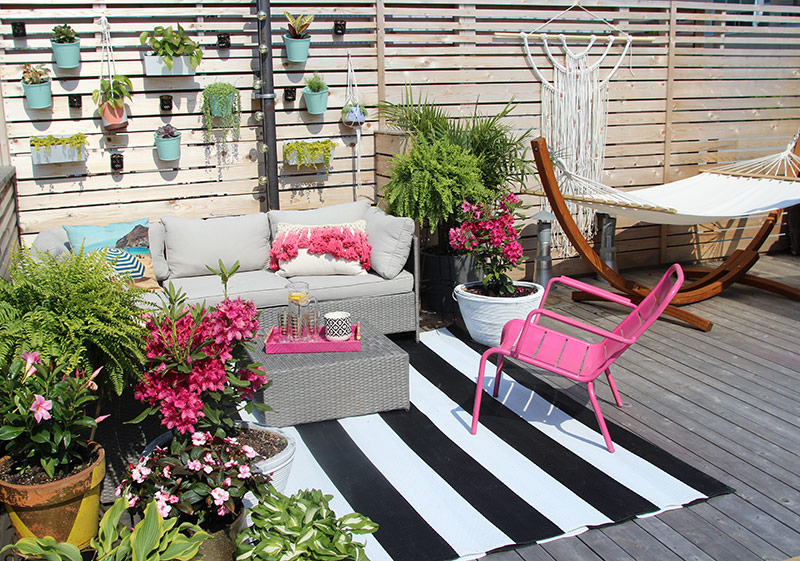
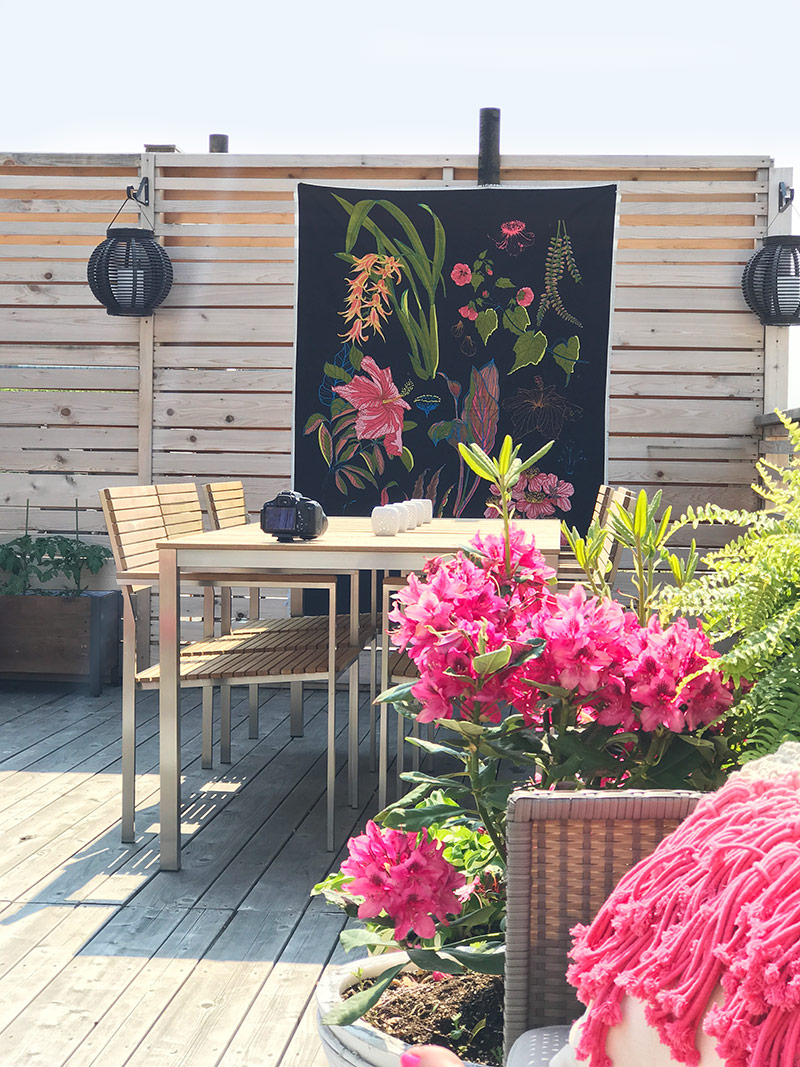 So I think that wraps up the trip down memory lane. The only thing I haven’t shared is the bathroom. It hasn’t changed much to be honest and it’s literally a long dark cave-like room that’s impossible to photograph so don’t hold your breath on that one.
So I think that wraps up the trip down memory lane. The only thing I haven’t shared is the bathroom. It hasn’t changed much to be honest and it’s literally a long dark cave-like room that’s impossible to photograph so don’t hold your breath on that one.
It’s kinda fun to see how my taste have (and haven’t) changed over the past 10 years. This is my first real home on my own and it will always be special. I love how there’s so many ways to express yourself within 4 walls. Living on my own definitely lets me explore without compromise (hitched people, I’m looking at you). I love how a home tells a story about who lives there. I love having people over and sharing my space and creating memories and I also love to have the place totally to myself to retreat when I need it. I’ve done a lot of traveling in the past ten years and as much as I love exploring and like to think that I don’t put too much value on things, it sure does feel good to come home to this space.
Happy 10 year anniversary to my loft lover! Cheers to many more happy years together!
4 responses to “Loft Living 10 Year Anniversary”
I was in your loft for a blog thing a few years ago and I was instantly jealous! I didnt know some of those design choices (like the wall over the kitchen) were your doing. the place is entirely you, but also beautifully done in and of itself. You should be proud!!
Thanks Casey!
Such a coincidence – I also got the keys to my place on October 16, 2008!
no way!